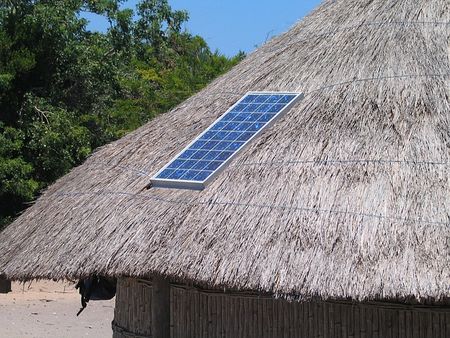Passive solar home design have been something that gets a lot of media attention. However, the practice itself is something that the ancient people have been applying to construct their dwellings.

Passive solar houses are very efficient in its energy saving construct. If energy-saving is something that has been on your mind in your home construction endeavor, then the concept of passive solar houses are something you could start with.
The passive solar design is in-line with the building’s climates, sites, and materials in order to reduce energy consumption as much as possible.
Passive solar houses that are well-designed could dramatically reduces the energy used in heating and cooling the house through its energy efficiency strategies by incorporating and maximizing the solar energy usage in mind.
Make sure to choose your architect and constructors well; those who are trained or experienced when it comes to energy-efficiency. Having a home energy audit or a home energy assessment is an excellent start in building this important first step to constructing passive solar home design.
Keep the function of each room in mind
It is important to keep in mind each function of the room when constructing your house with passive solar design. Frequently used rooms ideally should receive a good amount of sunlight.
Examples of frequently used rooms could greatly differ from person to person or family to family, but two most common ones are living rooms and kitchens.
The most common practice in the US allows rooms that face South to receive the most sunlight during winter, but with proper overhangs, there is little direct sun and heat that seep into the house during the warmer months. The same should be kept in mind for bedrooms, patios, garage, laundry room, and others
Windows Orientation
Windows that are properly oriented contribute so much in the temperature regulation of houses.
Windows or other building installation that collect solar energy typically face true south within 30 degrees, while not shaded by other buildings on the high morning until afternoon.
Install overhangs on windows that face south to prevent sunlight from directly hitting the sun and overheating the room.
Distribution Mechanism
Back to elementary school’s basics, the heat from the solar energy collected by the house can be transferred through conduction, convection, and radiation. Fans and blowers may help distribute heat, therefore, installing fans can be super useful during the warmer days.
You might also want to apply lighter colors as opposed to darker ones because darker colors absorb more heat.
Thermal Mass
Thermal mass commonly consisted of stone, concrete, brick, and tiles. They absorb heat both from the solar energy during the summer days, while during the colder months they absorb heat from the warmer air in the house.
Do your research and consult professionals in choosing your thermal mass that best suit your needs.
Roof Overhangs
The roof overhangs are simple, yet a very important factor when it comes to provide a cover during the summer. It is especially important to construct roof overhangs in the South of the house.